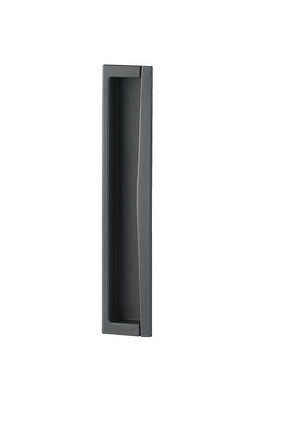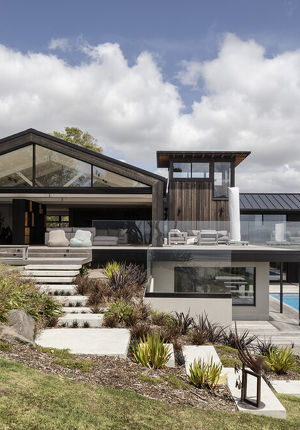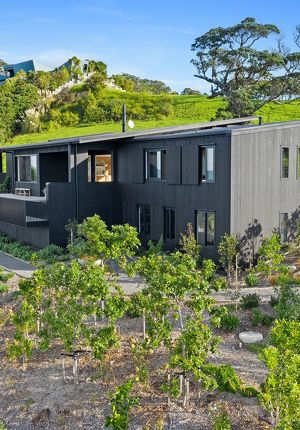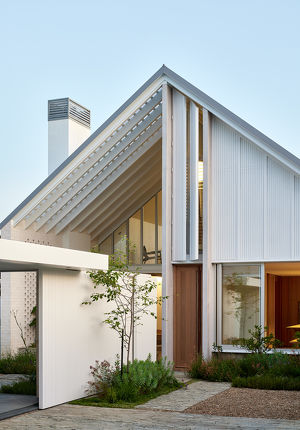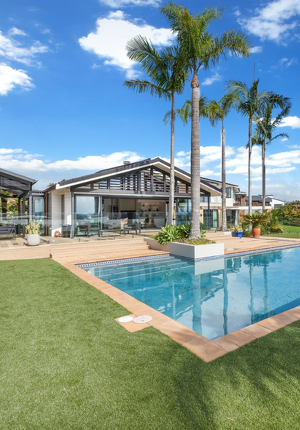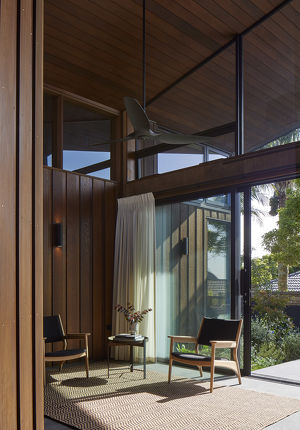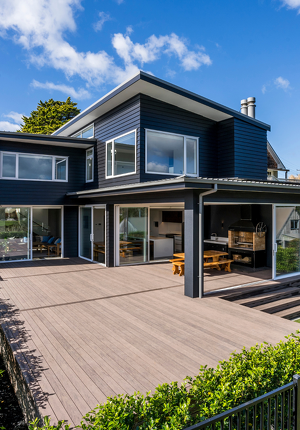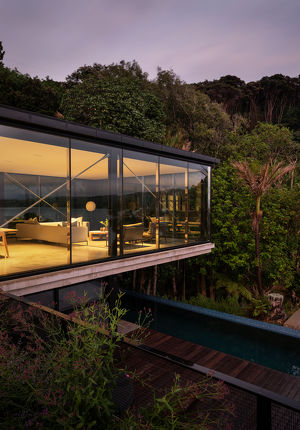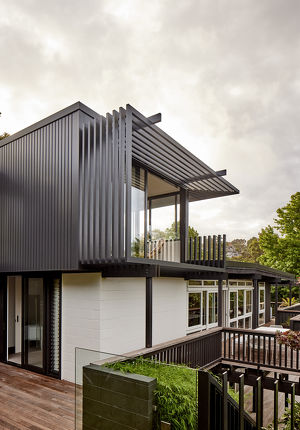Cathedral Ceilings, Remuera
A stunning design that provides both sanctuary and light, a new-build family home that has been skilfully designed to entail a spine-like passage, courtyards, and slipping pavilions.
The charming Remuera new build was designed by RTA Studio and built by the team at Ninety45— and deservingly, received the 2021 NZIA Auckland Architecture Award (Housing Category).
The story of the home and its design and construction begins with the site. The family brought the Remuera site, undecided upon what they would be doing with the house originally located on the site. When it was decided the original house was to be demolished, design and construction were underway. The design and plan of the new build involved a series of spilt levels that incorporates interconnected pavilions, whereby the space in between is craftily used as sun-capturing courtyards— setting the benchmark for planning homes around the peculiarities of suburban Auckland sections.
Perhaps one of the most striking elements of the home's style and design is the contrasting black-and-white colour scheme with jarring board and batten cladding, connected by a timber-lined corridor. Playful complementing is incorporated throughout the home, including our Metro Series aluminium joinery range in Matt Black that gives clean lines and flush sills for a pared-back look. Other notes include the precision of the concealed garage door, the bifold shutter that hermetically seals the house, and ingenious pool fencing.
The home is an impressive showcase of our ThermalHEART aluminium joinery range, RTA incorporated multiple windows on the northern side of the home to achieve optimal solar gain. Our ThermalHEART technology ensures the achieved solar gain is regulated, as well as heat loss for increased comfort all year round. Michael Dalton of RTA states that "designing all the gabled forms with large openings from First Windows & Doors really maximises the light while allowing for a breeze through the house as well,”.
A diverse range of our aluminium doors and windows are used throughout the home, functioning in their part of the home to create a specific relationship with the gorgeous garden courtyards, whilst accentuating indoor-outdoor living. The high quality windows and doors throughout the home are what facilitate the interconnecting spaces— the stacker doors located in the home's living room, for example, create a sight line that extends from the front courtyard to an internal courtyard that accommodates outdoor dining and an elevated pool, leading to the main bedroom further up the hill.

Bi-Folding Doors.
Metro ThermalHEART Bi-Fold - Matt Black

Sliding Doors.
Metro ThermalHEART Sliding - Matt Black

Custom Design Windows.
Metro ThermalHEART Custom Design - Matt Black



Sliding Doors.
Metro ThermalHEART Sliding - Matt Black

Awning & Casement Windows.
Metro ThermalHEART Awning - Matt Black
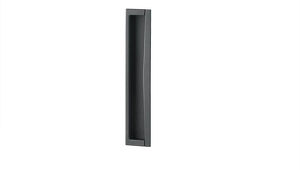
Flush Pulls.
Urbo Flush Pull


Custom Design Windows.
Metro ThermalHEART Custom Design - Matt Black


Awning & Casement Windows.
Metro ThermalHEART Awning - Matt Black


Awning & Casement Windows.
Metro ThermalHEART Awning - Matt Black

Sliding Doors.
Metro ThermalHEART Sliding - Matt Black

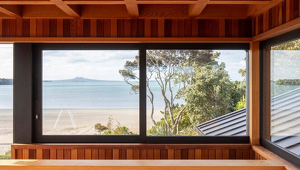
Sliding Windows.
Metro ThermalHEART Sliding - Matt Black

Flush Pulls.
Urbo Flush Pull


Custom Design Windows.
Metro ThermalHEART Custom Design - Matt Black


Sliding Doors.
Metro ThermalHEART Sliding - Matt Black

Awning & Casement Windows.
Metro ThermalHEART Awning - Matt Black

Flush Pulls.
Urbo Flush Pull





