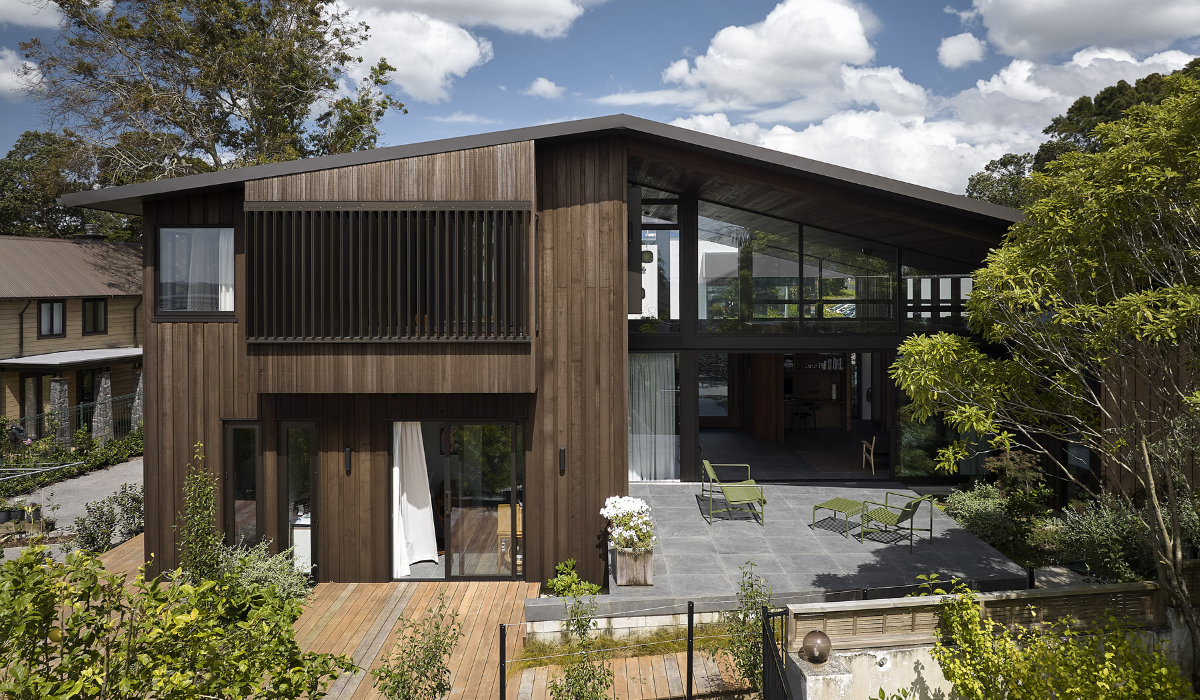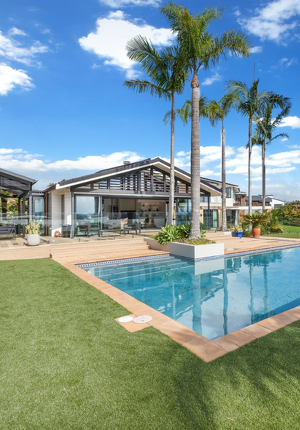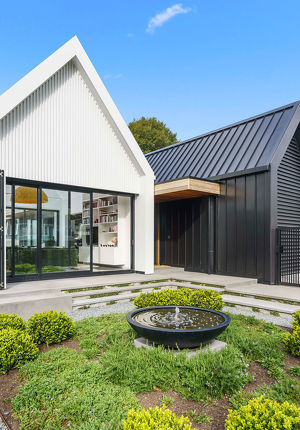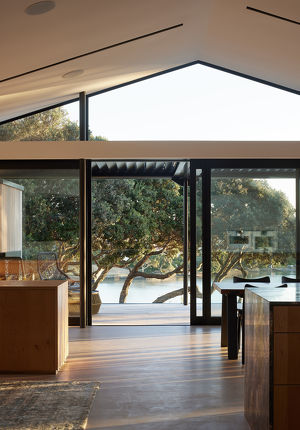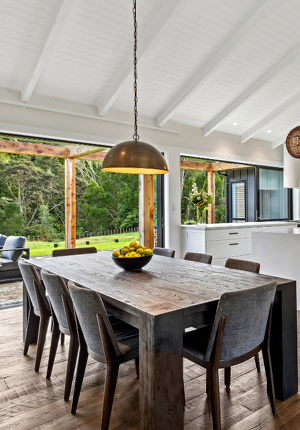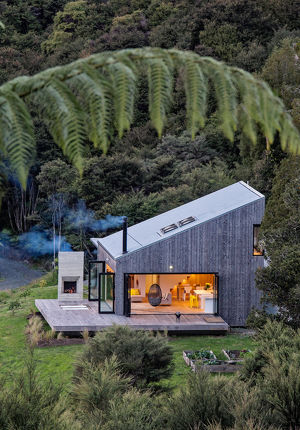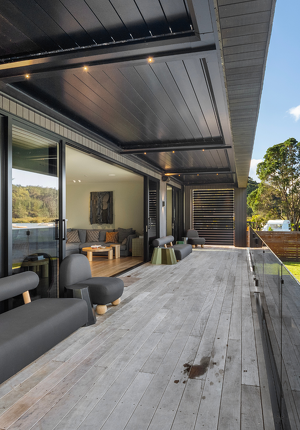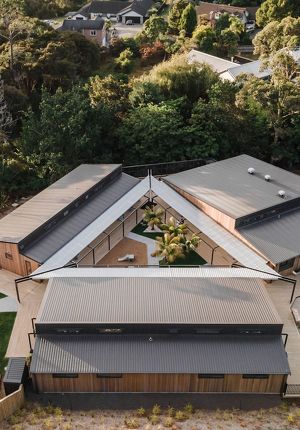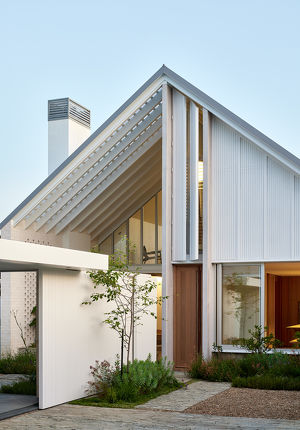Blurred Lines, Hobsonville
With sustainability and accessibility front of mind, this home enhances life for its occupants in their golden years.
One of the most satisfying outcomes of a project for any architect is a happy client, and there’s no better testament to that than when they return to ask for another home. Such was the case for co-director of Strachan Group Architects (SGA) Pat de Pont when designing this dwelling in the Tāmaki Makaurau/ Auckland suburb of Hobsonville.
Pat’s clients have owned their property for 25 years, and he originally designed the building adjacent to this site, where they lived and worked. However, as the couple moved into retirement, they were keen to create a new, future-proofed base that afforded them greater accessibility, liveability and sustainability in the next stage of their lives.
Their plot of land is L-shaped, so the plan carved off the existing backyard for the new build, though retaining green space was integral to the avid gardeners’ brief. “It was important to locate the home in a way that created pockets of garden,” says architectural graduate Mikyla Greaney, who worked alongside Pat on the project. “The clients had a clear idea of what they wanted, which became a nice marriage between the built elements we designed and the planting plan created by SGLA [Strachan Group Landscape Architects].”
The journey into the house guides you from the long driveway, up concrete steps set amid curls of groundcover, past native shrubs tucked in against the cedar cladding and into the ‘garden room’, an expansive central space bound by joinery from First Windows & Doors. The cedar continues in from the exterior and in tandem with the large format tiles on the floor allows you to slip from garden room to terrace or kitchen to outdoor room without a level change or shift in materials. This gives the home a pleasing ambiguity that’s emphasised by Metro Series ThermalHEART doors and windows, which enhance the feeling of being simultaneously indoors and out, while insulating to keep the home cooler in summer and warmer in winter.
Positioned as a circulation point between the public and private zones of the home, the garden room connects to the living, dining and kitchen areas on the west side of the house — a single-storey space. On the eastern side, you can pick a path down the stairs to the laundry, garage and guest suite, or up to the main suite and additional bedroom and bathroom — a floor future-proofed with facilities for self-sufficiency, including a kitchenette and workspace.
“The building is conceived as two blocks linked by the floating cloak of a roof,” says Pat. “The ceiling treatment is all timber, as a unifying material running from outside right through the house, over the living room, the garden room and then up over the bedroom wing.” With all that timber, a keen eye for detail was essential in the finishing of this home, and James Hosking and his team at JR Hosking Co worked alongside SGA to expertly complete the build, while Phil Horner of Philbe Design was behind the cabinetry.
The vagueness of boundaries between the interior and exterior is purposeful at this address and lets the owners do what they please with ease — be it spending a morning pulling weeds or an afternoon catching up on correspondence. “The way we treat windows and doors is that we strive to make the obvious things as passive as possible,” says Pat. “We don’t like to rely on a lot of mechanical trickery — if we can naturally ventilate, light and heat a house, that’s always the starting point. Careful placement of windows and doors and protection from the sun — those things are critical to a good design, particularly from a sustainability point of view.
“Sustainability has been a big part of the practice’s philosophy for a long time now,” he explains. “We continue to get better at it, we continue to learn. We give houses longevity beyond even their current owners, and that accessibility notion is another thing that does that. If you can make a house that’s as useful for someone in their 80s as it is for someone in their teens, you’ve got a house that’ll have longevity. Having happy clients is basically why we do this — that’s my take on it anyway!”
This article was originally published in Homestyle magazine. Words by Alice Lines.
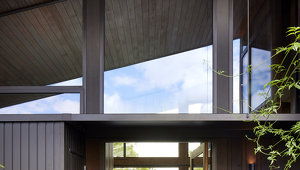
Custom Design Windows.
Metro ThermalHEART Custom Design - Medium Bronze Anodised
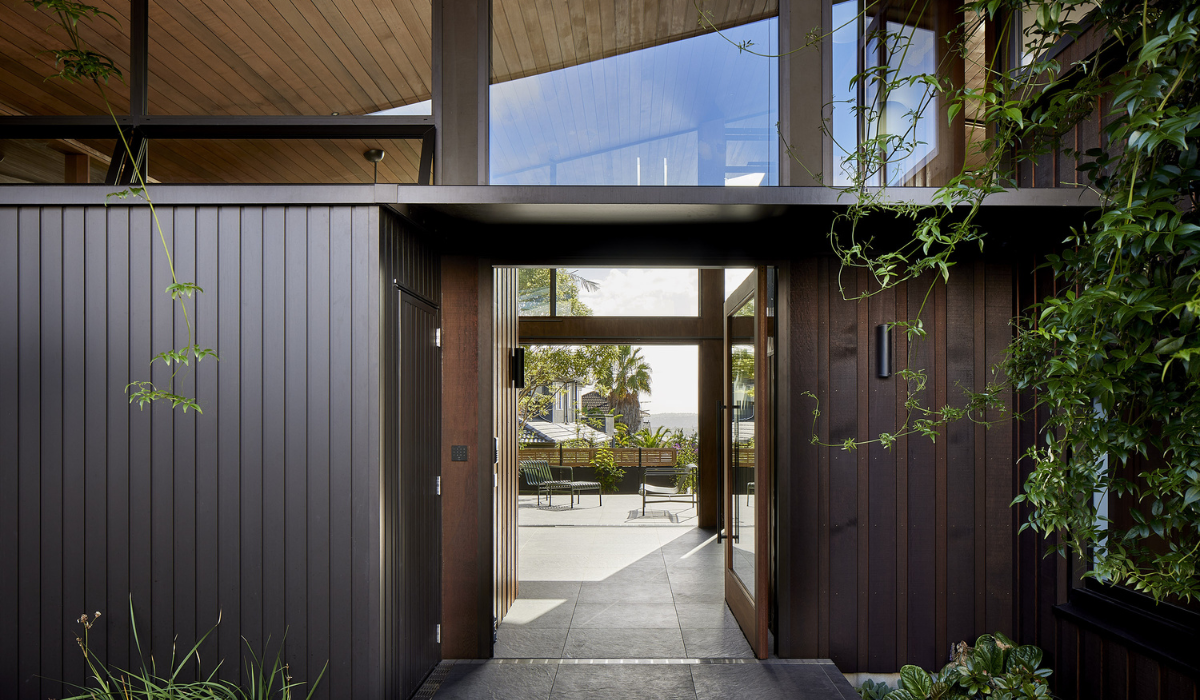

Custom Design Windows.
Metro ThermalHEART Custom Design - Medium Bronze Anodised
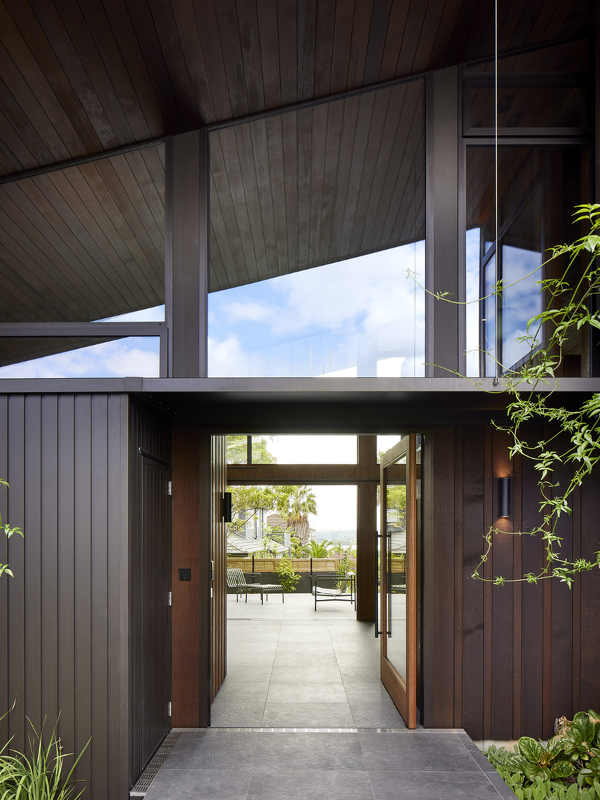
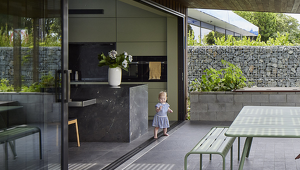
Sliding Doors.
Metro ThermalHEART Sliding - Medium Bronze Anodised

Pull Handles.
Urbo Pull Handle
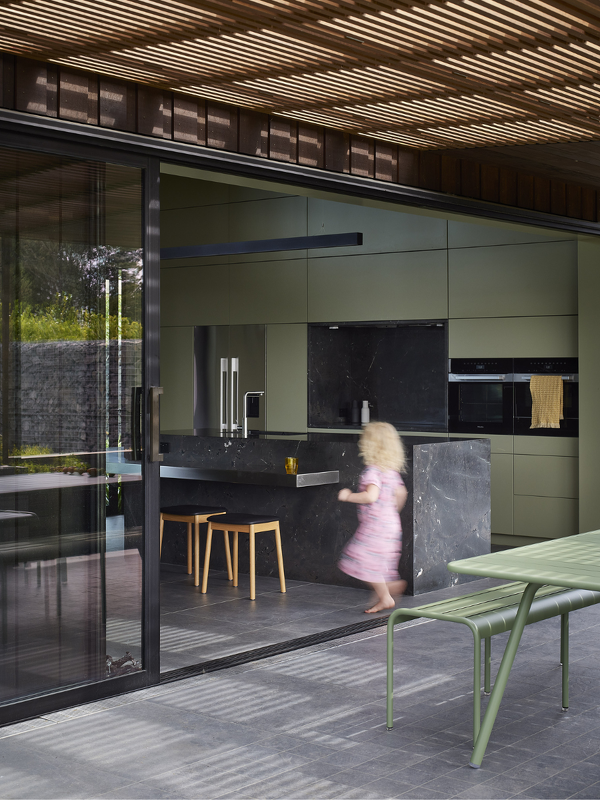

Custom Design Windows.
Metro ThermalHEART Custom Design - Medium Bronze Anodised
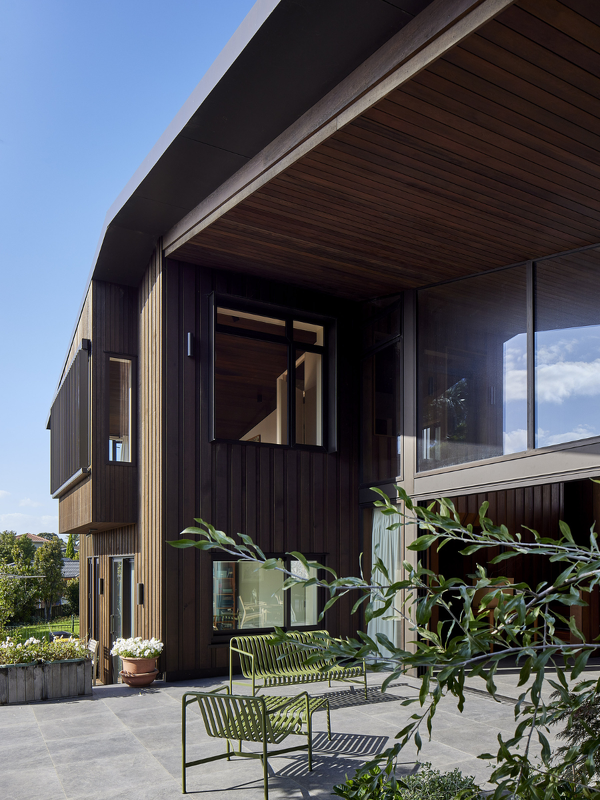

Sliding Doors.
Metro ThermalHEART Sliding - Medium Bronze Anodised

Pull Handles.
Urbo Pull Handle
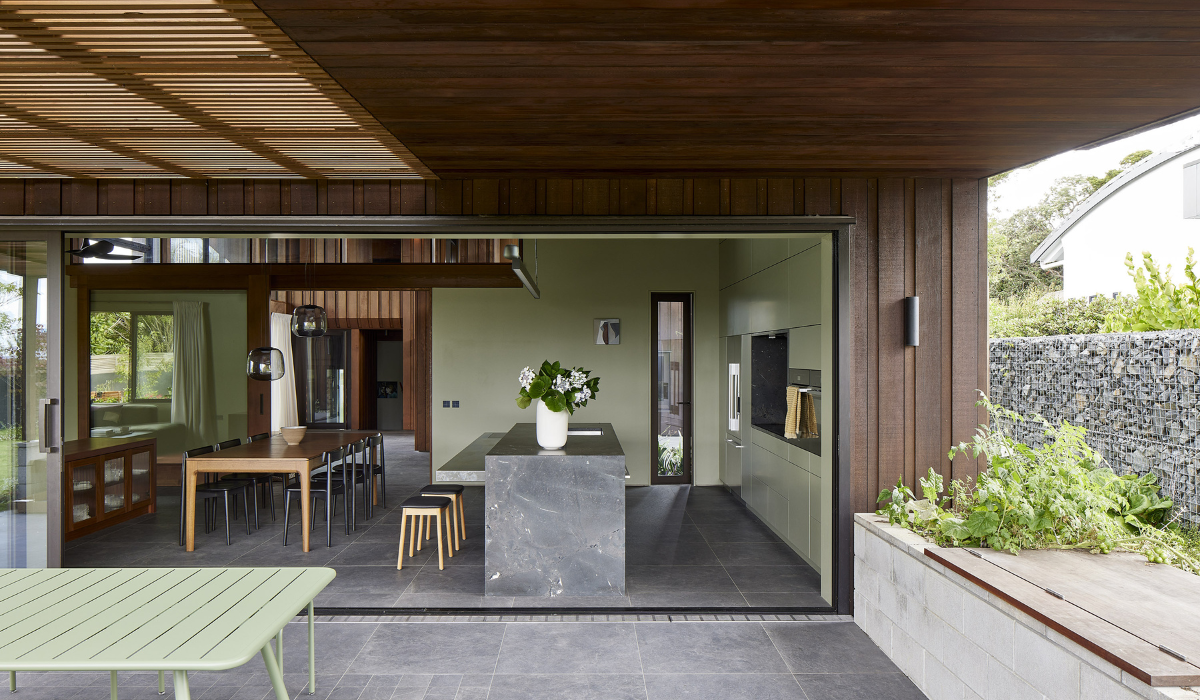

Sliding Doors.
Metro ThermalHEART Sliding - Medium Bronze Anodised

Pull Handles.
Urbo Pull Handle
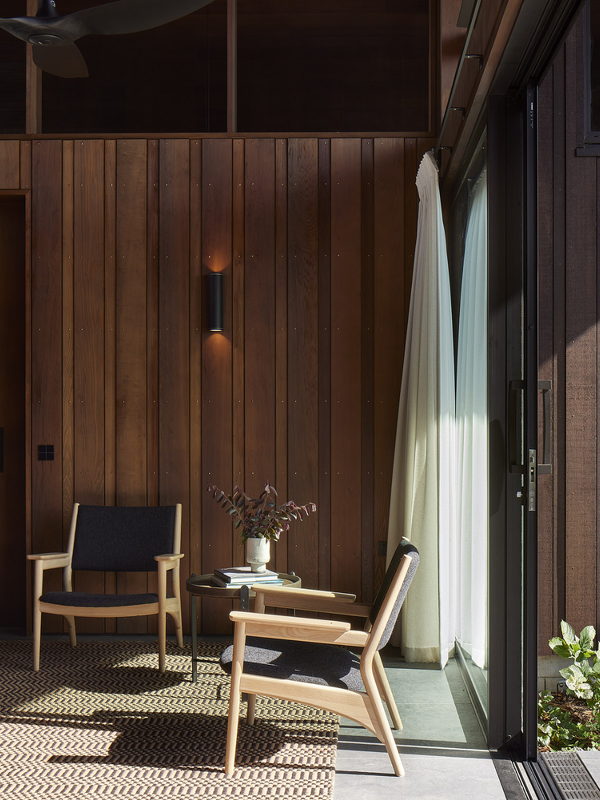
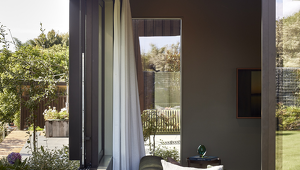
Sliding Windows.
Metro ThermalHEART Sliding - Medium Bronze Anodised
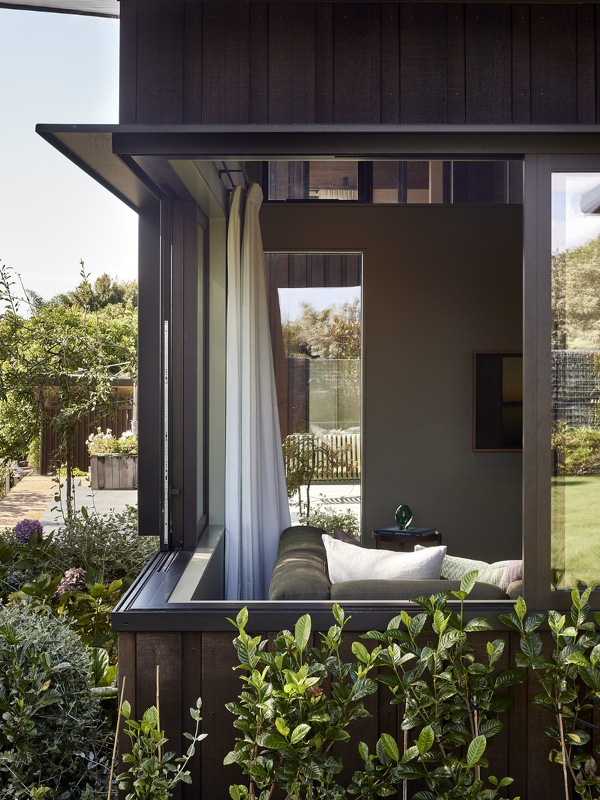

Sliding Doors.
Metro ThermalHEART Sliding - Medium Bronze Anodised

Custom Design Windows.
Metro ThermalHEART Custom Design - Medium Bronze Anodised
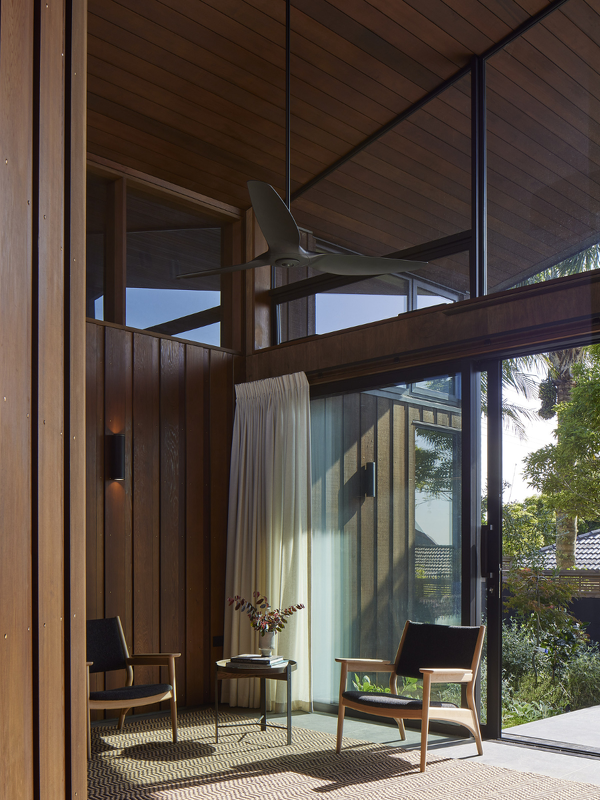

Custom Design Windows.
Metro ThermalHEART Custom Design - Medium Bronze Anodised
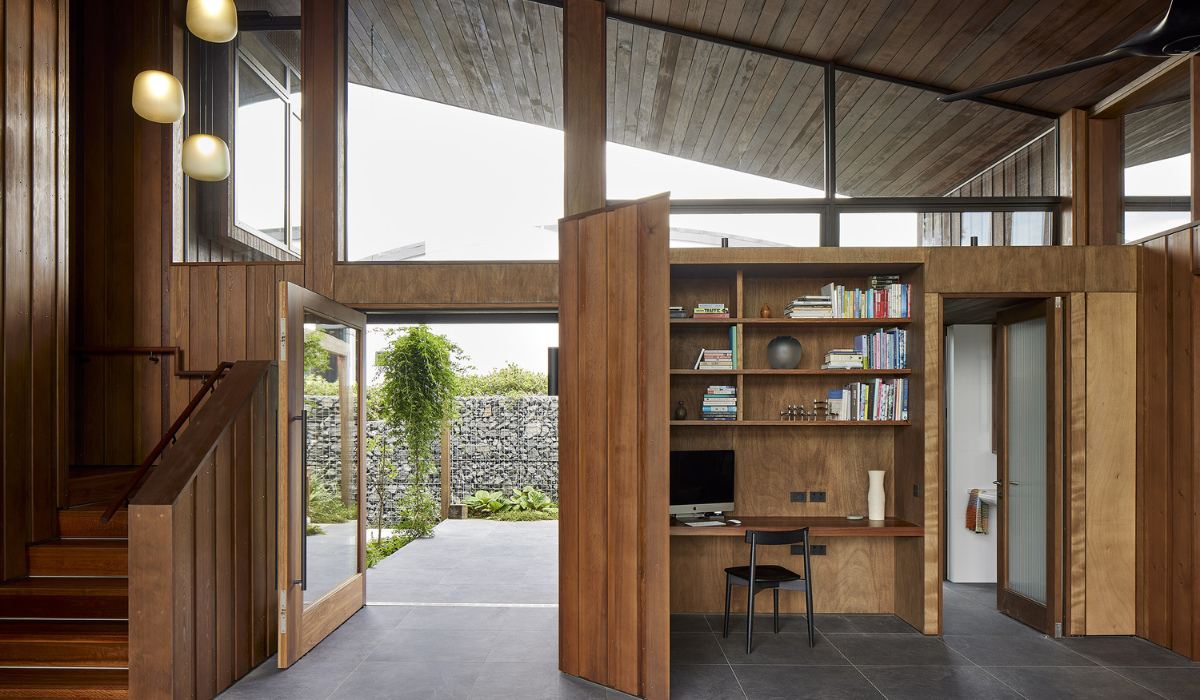

Sliding Doors.
Metro ThermalHEART Sliding - Medium Bronze Anodised

Pull Handles.
Urbo Pull Handle
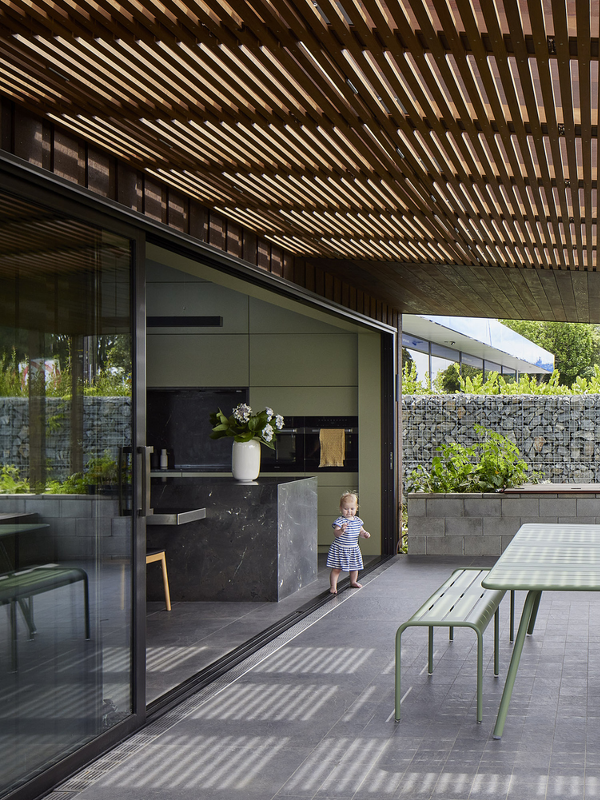

Sliding Windows.
Metro ThermalHEART Sliding - Medium Bronze Anodised

Flush Pulls.
Urbo Flush Pull
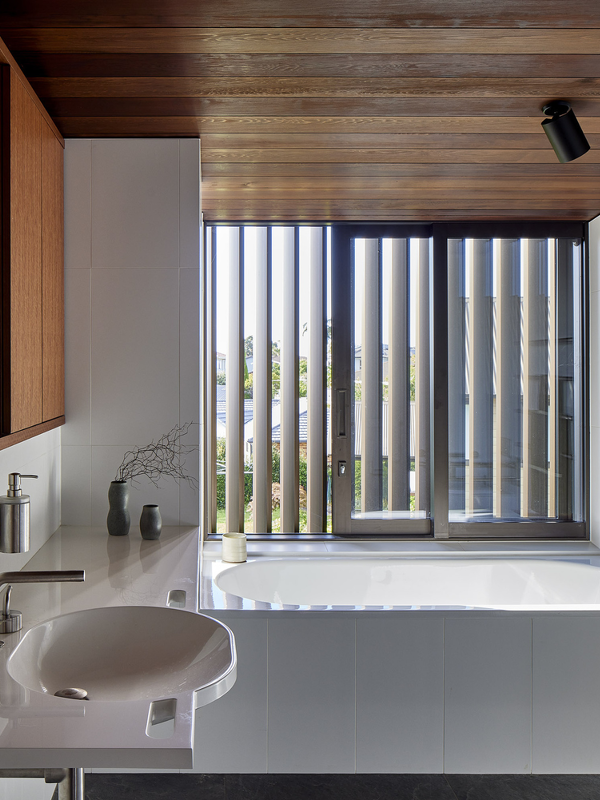

Custom Design Windows.
Metro ThermalHEART Custom Design - Medium Bronze Anodised
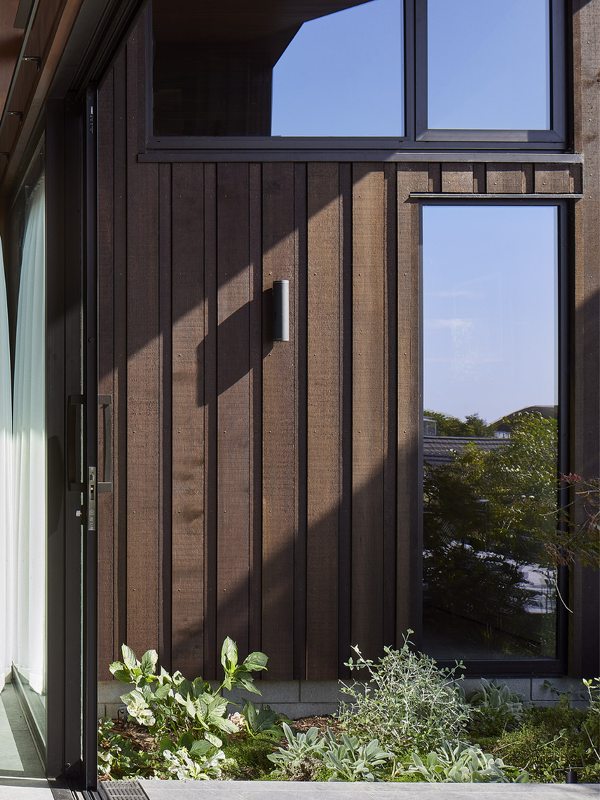

Sliding Doors.
Metro ThermalHEART Sliding - Medium Bronze Anodised

Custom Design Windows.
Metro ThermalHEART Custom Design - Medium Bronze Anodised
